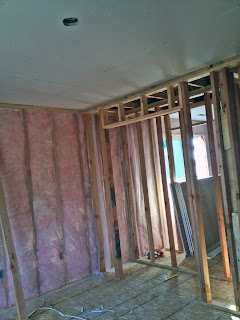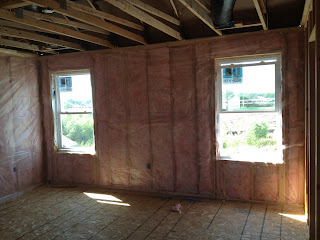Monday, July 30, 2012
Day 46: Mud, tape and more siding
The crews were working fast and furious when I got there this afternoon. The siding guys had most of the back of the house done (last photo), but couldn't finish around the picture window because it was not just delivered broken, it was delivered with a bent/warped frame that couldn't be installed. Inside, the guys had almost the entire first round of tape/mud done, and it'll have to dry a day or two before they do the second round. Photos, from top to bottom, 1) The guys on stilts were amazing!; 2) Finishing up the ceiling of the main entrance; 3) The master bedroom with the bathroom door on the left and the door to the hallway on the right; 4) The steps.
Day 44: Just a visit
On Saturday we took the grandparents - Paul and Debbie Wilson and Vicki Henderson - to visit the house. It had changed quite a bit since the Wilsons saw it back around July 4, and it was the first time for Vicki. From top to bottom, 1) The back, about half sided; 2) Gramps Paul and Avery cuddling in the kitchen window; 3) Avery enjoying herself on the siding crew's scaffolding; 4) Natalie fishing something out of Avery's mouth while we let her play on the living floor (Avery's got a bad habit of putting just about anything she finds in her mouth)
Day 43: Drywall is hung
The last few sheet of drywall went up today. From top to bottom, 1) Looking from the kitchen toward the living room with the last sheet waiting to be cut; 2) The stairs - 'They got painted, Daddy!' Jasper exclaimed.; 3) Looking up the steps from the basement; 4) Our front door.
Day 42 (afternoon): More drywall, siding
I returned Thursday afternoon to see far more than just the ceilings drywalled. All but a few spots were covered inside, and the siding crew had made a little more progress. Photos, from top to bottom, 1) A worker hanging a sheet in the kids' bathroom; 2)The pantry; 3)Partial soffit and facia coverage on the north side of the house; 4) The 'upstairs' part of the main entrance; 5) The 'downstairs' part of the main entrance; 6) The office space; 7) Looking down the upstairs hallway; 8) Jasper's bedroom; 9) Avery's bedroom; 10) Entrance, again; 11) South side of the house; 12) Looking toward the kitchen; 13) Looking toward the living room; 14) The north side of the house.
Thursday, July 26, 2012
Day 42: Ceilings!
At 8:30 this morning the crew had most of the drywall installed on the main floor ceilings and was working fast on the upstairs. Photos, from top to bottom, 1) The living room, with drywall waiting to be installed; 2) Looking from the kitchen area, with the ceiling covered; 3) Jasper's bedroom, with ceiling covered; 4) Looking up into the laundry room from the entrance, with the ceiling covered.
Day 41: Insulation, siding
Day 41 (Wednesday) was an exciting day as the exterior walls were insulated when I showed up on the work site and the crew had started siding the south and west walls. While I was there, drywall was also being delivered. Photos, starting from the top, 1) The master bedroom, insulated; 2/3) Crews putting drywall into the second floor window; 4)The beginning of the siding on the south side; 5) The entrance, insulated; 6)The front door, which was installed Wednesday, too; 7) The living room, insulated; 8)The garage, insulated; 9) Siding on the west side; 10)/11) A close-up and wide-angle view of the siding on the south side.
Tuesday, July 24, 2012
Wilsons on the playset
During our Diddy family reunion at Paul and Debbie's house, we played for a few minutes on Jasper and Avery's new (old) playset. A friend of mine wanted to get rid of the Rainbow-brand set, which includes a slide, three swings, a bar/rings combo and more, so dad and I and my friend Hank disassembled it and took it out to mom and dad's. Dad and I have put a few hours of work into it - power washing, replacing some of the old wood pieces, sanding, staining - and it'll take a few more man hours before it's ready for action. The playset (pictured at its old home) needed - and still needs - some TLC, but I'm pumped up about having it for the kids to play on for the next few years!
Day 40: Siding has arrived, and more broken windows
We were supposed to have an electric inspection today and, while I haven't been told if we passed, I assume we did. That means insulation should be coming soon, followed by drywall. (Sweet!) Pictures from today include more windows broken in transit, and our 'harbor grey' siding, which was delivered this afternoon.
Day 39: I'm not thrilled
I was less than thrilled with my visit to the house on Monday. Everything seemed fine until I walked down to the basement and saw about 2 inches of water. I don't yet have a good explanation as to why there was so much water down there, although I suspect the hose they ran to the backyard from inside the basement had a leak, and they left it on for quite a while. So, the photo you see of the basement, that's not some fancy finish on the concrete - that's water creating the reflection. Dan the electrician from Baker (Jasper just called him 'The Worker') was finishing things up that evening in preparation of an electric inspection Tuesday morning. The other photos show our living room, complete with surround sound wire now, and our dining area and kitchen, fully strung with electricity.
Subscribe to:
Comments (Atom)



















































